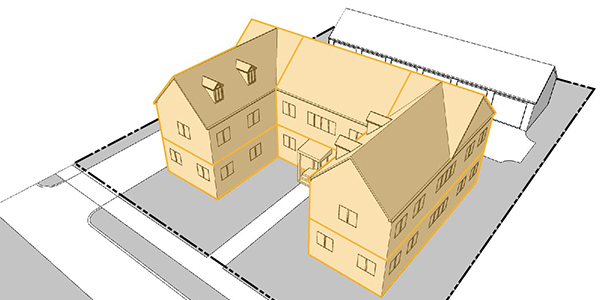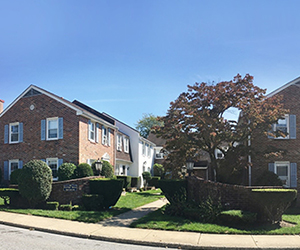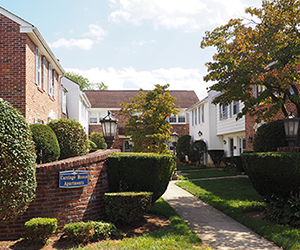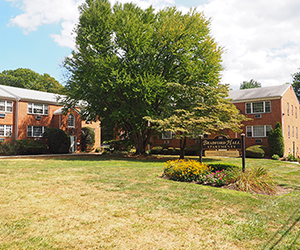Medium Density
Courtyard
Form: Single one to three and a half story structure with multiple units oriented around a courtyard. Units can be side-by-side or stacked and may share internal entrances accessed off of the courtyard.

Local presence: Courtyard style development is common for newer higher density apartment development; however, lower density courtyard buildings are not as common.



Zoning considerations: Municipalities can encourage courtyard development by defining them as a unique building forms and allowing them in cluster developments. Municipalities can encourage courtyard buildings by ensuring area and bulk regulations are accommodating. Courtyard buildings have an open space courtyard located in the center of the buildings, which is used as a common outdoor space. These central courtyards replace rear yards commonly found in other residential developments. Large rear setback requirements can hinder courtyard development, as they designate too much land to open space, leaving insufficient square feet for the residential buildings. Courtyard developments are medium density and may require a minimum of 21 dwelling units per acre.
Zoning ordinance examples
- No municipality in Chester County currently defines courtyard buildings as a unique building form.


