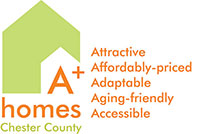Low Density
Side-by-Side
Townhouse
Form: Two or more units which share an adjacent vertical wall. Each unit will be located on a separate parcel. Missing middle townhomes have street entrances and typically do not include garages. Traditionally townhouses are also known as rowhomes in the region. From the outside, missing middle townhouses will look like a row of individual differentiated attached single-family homes.
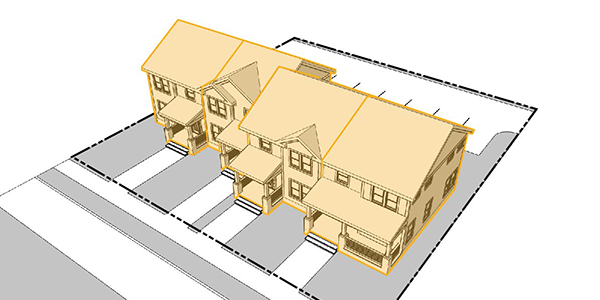
Local presence: Townhomes are a traditional Chester County housing type, with examples across the county. While townhomes are currently built at a rate equal to single-family detached homes, many are at a scale too large to be considered missing middle housing.
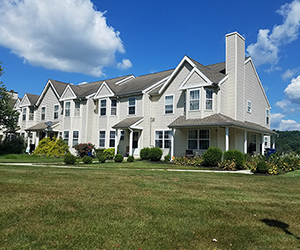
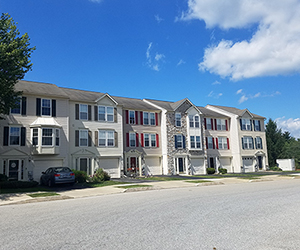
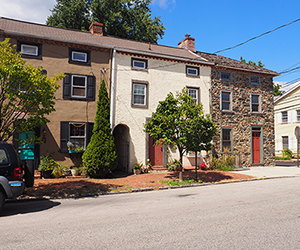
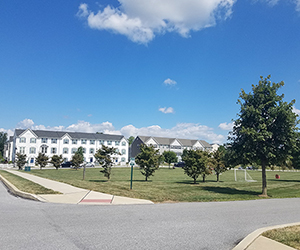
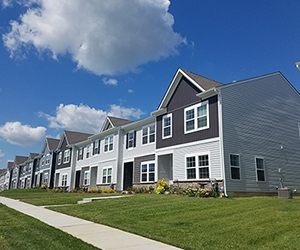
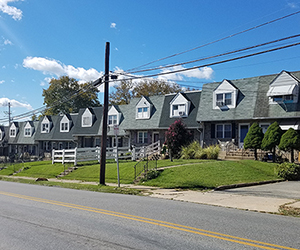
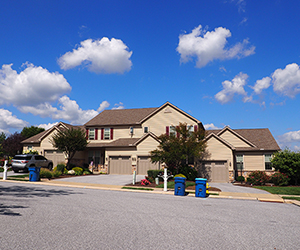
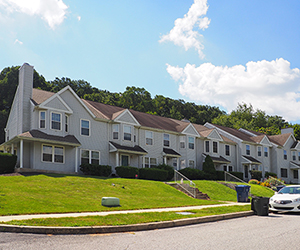
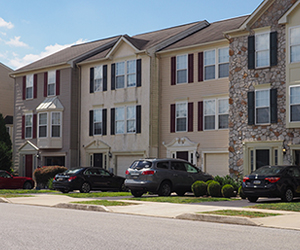
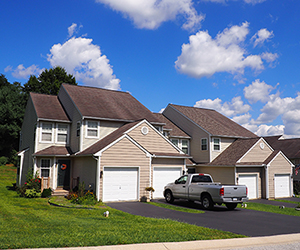
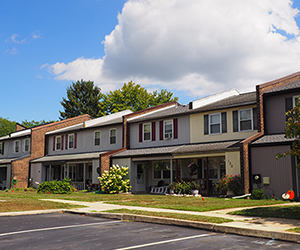
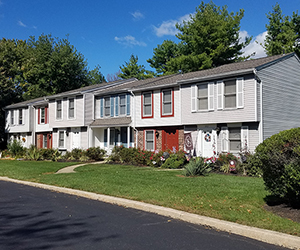
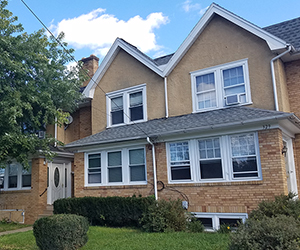
Zoning considerations: Municipalities will need to consider which zoning districts are appropriate for townhome developments, size, setbacks, and parking. Municipalities can consider requiring breaks in frontal design to help units fit in with existing neighborhoods. Allowing townhome developments on smaller lots and by-right will encourage development. Additional municipal considerations as they relate to townhomes include: permitting smaller minimum lot sizes, requiring sidewalk construction and utility connections for new units, and ensuring setbacks are at an appropriate size to maintain neighborhood integrity.
Zoning ordinance examples
- East Whiteland Township: Permits townhome development rows of six or less units in medium and higher density districts including Cluster, Medium Density Residential, Medium-High Density Residential, and Residential Revitalization Districts. The township has limited zoning requirements specific to townhomes other than location, which can result in larger non-missing middle housing style townhomes.
- Avondale Borough: Permits townhome developments of under six units in many zoning districts. Maximum height and size regulations in zones such as FD (Flexible Use District) encourage smaller missing middle style townhouses.
- Downingtown Borough: Permits townhouses in multiple zoning districts and utilizes building form restrictions to ensure units are appropriate to different neighborhoods.


