Low Density
Existing Home Conversions
Accessory Dwelling Unit (ADU)
Form: A secondary attached or detached living unit with private living amenities including bathroom and cooking facilities. Units can be accessed from within the main building, a separate entrance, or may be fully detached. From the outside ADUs will appear as either part of a single-family home, or a single-family home with an accessory building such as a garage or carriage house.
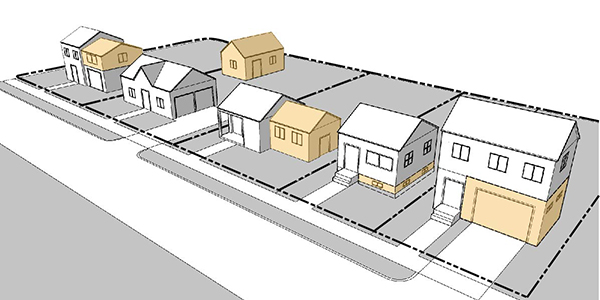
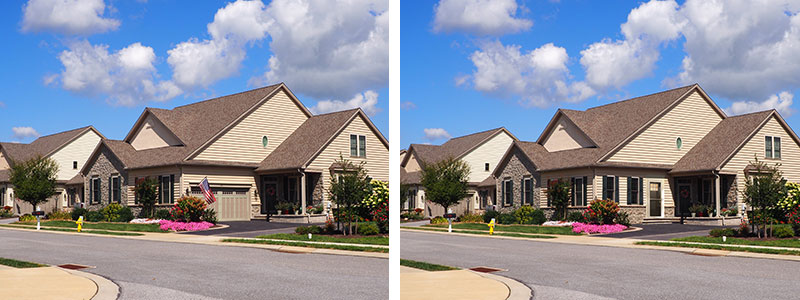
In this rendering, an existing garage (left) is converted into an ADU that blends seamlessly with the existing home (right).
Local presence: ADUs are a traditional housing form found in Chester County, usually referred to as carriage homes. They are primarily found in urban centers, but are permitted in many suburban areas as well.
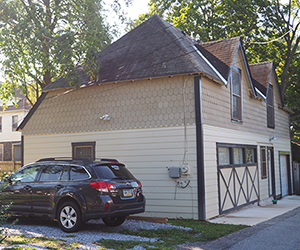
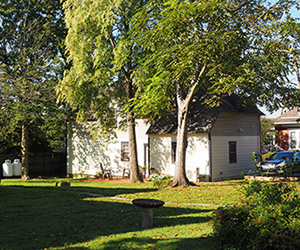
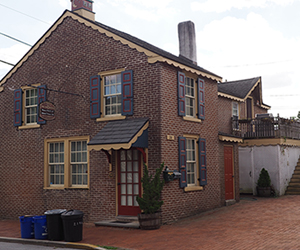
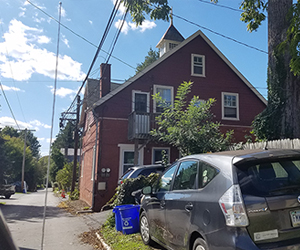
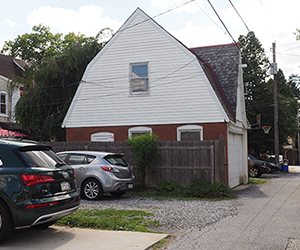
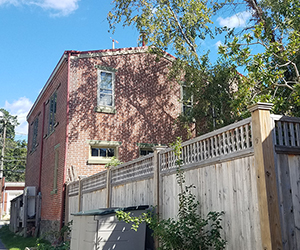
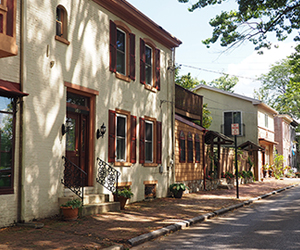
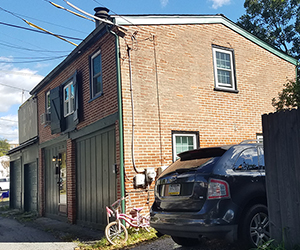
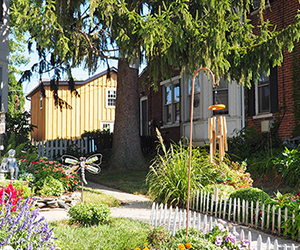
Zoning considerations: While municipalities can regulate ADUs in multiple ways, precautions should be taken to ensure regulations do not overly restrict ADU development. Extensive regulation may discourage the development of ADUs and decrease affordability. However, complete lack of regulation may allow ADUs to be built out of character with the neighborhood. ADU regulations can include considerations for permitted locations, resident restrictions, and form. Resident restrictions include requiring one of the units to be owner occupied, requiring units to be affordable, restricting purchase of ADUs, allowing ADUs to be used as short-term rentals, and restricting ADU residency to only relatives or caregivers. Form considerations include size, setback, permitting only attached or detached ADUs, and architectural design standards. These considerations can have impacts on the form ADUs take and whether they will enable missing middle housing.
See eTool: Accessory Dwelling Units
Zoning ordinance examples
- West Chester Borough: Allows historic carriage houses to be converted into a single dwelling unit, as well as an accessory dwelling unit, an office, or an artisan studio in several zoning districts. Standards for such conversions are included under Special Regulations (Section 112-100.2). Lots with historic carriage houses are shown on the Historic Carriage House Map that is located in a zoning ordinance appendix.
- Honey Brook Township: Section 27-207 provides definitions for ADUs in the township. The township separates freestanding and attached units, providing individual definitions and regulations for each.
- Westtown Township: Section 170-1603(A) provides standards for the construction of family-occupied ADUs that are permitted by special exception in most residential districts. The township has additional standards under Section 170-1619 to allow for an ADU to be converted by special exception into a rental unit that does not have the restriction of only being occupied by family members.
- Malvern Borough: Section 220-2401(A)(11) provides standards for the construction of supplemental dwelling units in several of their residential districts that are allowed by special exception.
- East Brandywine Township: Section 399-91 provides standards for the construction of ADUs that are allowed mostly by special exception, but in some limited circumstances by-right, in most residential districts.


