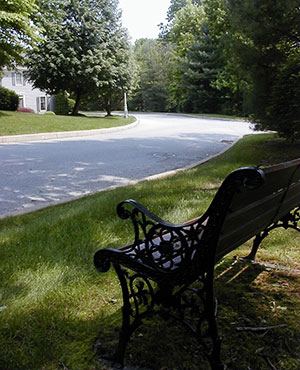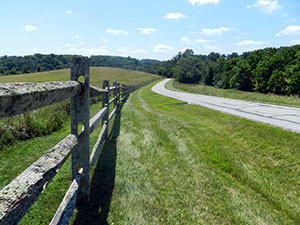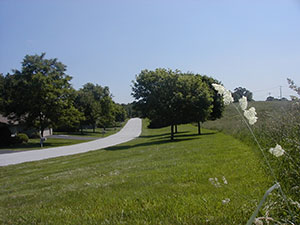Design Elements — Street Width
Lane widths should not be determined by only one factor, but according to the following: intended function of the road, expected traffic volume, intensity of adjacent land use, lot size, building setbacks, length of driveway, number of garages, parking needs, curbing, mailbox location, and overall neighborhood design. Refer to Chester County's Multi-Modal Handbook for more guidance about appropriate lane widths and the appropriateness of on-street parking. Benefits of appropriate street design include reduced impervious surface, lower maintenance costs, reduced width of the streetscape, and a reduction in speeding that is encouraged by wide roadways.
Ordinance Considerations
These concepts for street design apply to all types of residential subdivisions and should be included in the street design standards of the subdivision and land development ordinance.
Sample Ordinance Language
Local Access Streets
The local access street is the lowest order street in the residential street hierarchy. It is intended to carry the least amount of traffic at the lowest speed and will provide the safest and most desirable environment for a residential neighborhood. Developments should be designed so the maximum number of homes possible front on this class of street.
Service Restrictions
A local access street shall be designed to carry no more traffic than is generated on the street itself. Each local access street shall be designed so that no section of the street carries an Average Daily Traffic (ADT) volume of greater than two hundred (200). Each half of a loop street may be regarded as a single local access street in which case a total ADT of four hundred (400) is permitted.
Travel Lanes
All local access streets shall provide at least two (2) travel lanes. Where a parking lane is not required to accommodate spillover parking, occasional short-term parking for service pick-up or delivery shall be permitted in travel lanes.
Right-of-Way Width
Fifty (50) feet
Design Standards
Travel lane widths shall be determined on the basis of the intensity of development proposed and the manner in which parking shall be provided as indicated in the table below.
Local Access Streets
Design Factors Street Standards Development Type Fronting on Street On-Lot Parking On-Street/Spillover Parking Travel Land Width 1 Parking Lane Width Total Cartway Width Individual Driveway Access Permanent open space, no residential frontage None None 8 to 9 feet n/a 16 to 18 feet n/a Lots 2 acres 2 or more, deed restricted against further subdivision On-Lot None 8 to 9 feet n/a 16 to 18 feet Yes Lot widths 100 feet or greater On-Lot None 9 to 10 feet n/a 18 to 20 feet Yes Lot widths 40 to 100 feet On-Lot One Side 3 9 to 11 feet n/a 26 to 30 feet Yes Lot widths less than 40 feet w/rear alley access On-Lot from rear alley Two Sides 4 9 to 11 feet n/a 34 to 38 feet No Lot widths less than 40 feet or no separate housing lots (apartments) On-Lot or parking lot provided Off-street parking lot provided 10 to 11 feet n/a 20 to 22 feet Yes (for parking lots) 1 If no curbing or flush curbing is being used, the minimum width should be used. If raised curbing is proposed, at least one additional foot of width above the minimum shown should be provided.
2 Performance Streets uses a minimum lot size of five acres.
3 Alternatively, for very low volume streets, two parking lanes and one travel lane can be provided (see "Local Access Street" F in graphic above).
4 A single parking lane may be provided if houses front on only one side of the street. In such cases, the total cartway width may be reduced by eight (8) feet to a width of 26 to 30 feet.
Secondary Distributor Streets
The secondary distributor street is the middle order street in the residential street hierarchy. It carries more traffic than the local access street but can provide an acceptable if not optimum environment for a residential neighborhood.
Service Restrictions
Each secondary distributor street shall be designed so that no section of it will convey a traffic volume greater than five hundred (500) ADT. Each half of a secondary distributor loop street may be regarded as a single secondary distributor street in which case a total ADT of one thousand (1,000) is permitted.
Right-of-Way Width
Fifty (50) feet
Travel Lanes
All secondary distributor streets shall be provided with two (2) continuous travel lanes within which parking is not permitted
Design Standards
Travel lane widths shall be determined on the basis of the intensity of development proposed and the manner in which parking shall be provided as indicated in the table below.
Secondary Distributor Streets
Design Factors Street Standards Development Type Fronting on Street On-Lot Parking On-Street/Spillover Parking Travel Land Width 1 Parking Lane Width Total Cartway Width Individual Driveway Access Permanent open space, no residential frontage None None 10 to 11 feet n/a 20 to 22 feet n/a Lots 2 acres 2 or more, deed restricted against further subdivision On-Lot None 10 to 11 feet n/a 20 to 22 feet Yes Lot widths 100 feet or greater On-Lot None 10 to 12 feet n/a 22 to 24 feet Yes Lot widths 40 to 100 feet On-Lot One Side 11 to 12 feet 8 feet 28 to 32 feet Yes Lot widths less than 40 feet w/rear alley access On-Lot from rear alley Two Sides 3 10 to 12 feet 16 feet (8 each side) 36 to 40 feet No Lot widths less than 40 feet or no separate housing lots (apartments) On-Lot or off-street parking lot provided Off-street parking lot provided 10 to 12 feet n/a 20 to 24 feet Yes (for parking lots) 1 If no curbing or flush curbing is being used, the minimum width should be used. If raised curbing is proposed, at least one additional foot of width above the minimum shown should be provided.
2 Performance Streets uses a minimum lot size of five acres.
3 A single parking lane may be provided if houses front on only one side of the street. In such cases, the total cartway width may be reduced by eight (8) feet to a width of 28 to 32 feet.
Primary Distributor Streets
The primary distributor street is the highest order of street that can be classified as residential and will carry the largest volume of traffic at higher speeds. This level of street is unsuitable for providing direct access to homes and such access should be avoided.
Service Restrictions
- Primary distributor streets shall be required when the ADT anticipated on the street exceeds the limits for residential secondary distributor streets. If the anticipated ADT exceeds three thousand (3,000) the street shall be classified as a higher order than a primary distributor and the municipality, upon recommendation of their Engineer, shall determine the required design standards.
- On-street parking shall be prohibited on primary distributor streets.
- Primary distributor streets should be designed to have no residential lots fronting on them. However, in no case shall the percent of total length of the primary distributor street with residential frontage on and taking access from the street exceed the following:
Average Daily Trips (ADT) Level Allowable Access Frontage
Along Primary Distributor1,000 to 1,199 20% 1,200 to 1,599 10% 1,600 to 1,999 5% 2,000+ 0% Right-of-Way Width
Sixty (60) feet
Travel Lanes
All primary distributor streets shall be provided with two (2) continuous travel lanes.
Design Standard
Travel lane widths shall be based upon anticipated average daily trips as follows. The wider of the two lane widths shall be used when raised curbs are proposed.
Average Daily Trips (ADT) Travel Lane Width Total Cartway Width 2,000 ADT or less 10 to 11 feet 20 to 22 feet More than 2,000 ADT 11 to 12 feet 22 to 24 feet
Alleys
An alley is a special type of street which provides a secondary means of access to lots
Service Restrictions
*Note: width may be increased to allow for alleys in more circumstances.
**Note: This length may be increased to allow for alleys in more circumstances.Alleys shall be permitted under the following circumstances:
- Frontage lot widths are sixty (60) feet or less.*
- Frontage on an alley shall not be construed to satisfy the requirements of this ordinance for frontage on an approved street.
- Parking shall not be permitted within the alley right-of-way.
- Alley length shall not exceed six hundred and sixty (660) feet.**
Right-of-Way Width
- Dedicated: thirty-three (33) feet
- Undedicated: sixteen (16) feet d.
- Paved Width Dedicated: sixteen (16) feet
- Undedicated: twelve (12) feet
Travel Lanes
All secondary distributor streets shall be provided with two (2) continuous travel lanes within which parking is not permitted.
Building Setbacks from Alley Garages or parking stalls shall be set back a minimum of fifteen (15) feet from the centerline where the right-of-way width is sixteen (16) feet and set back a minimum of eighteen (18) feet where the right-of-way width is thirty-three (33) feet.





