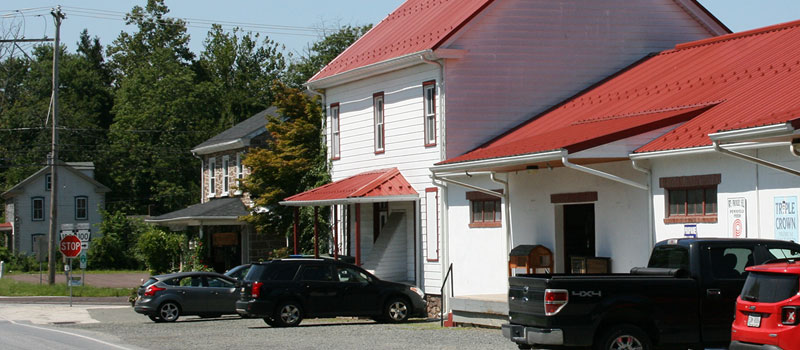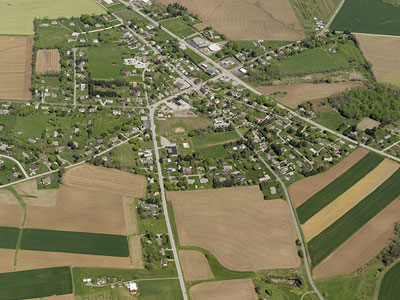Rural center zoning helps maintain traditional building characteristics and supports the continuation of locally oriented commercial uses.
How it Works
Rural centers are one of the six defined categories as part of the Landscapes3 Landscapes Map, and are commonly located along a main street, at a historic crossroads, or an existing village, and contain historic structures, traditional rural support services, and a mix of housing options. Rural center zoning should encourage new development be compatible with the existing scale, design, and density, and respect the historic characteristics of these rural communities. It should further encourage a mix of appropriate uses and housing types to serve the surrounding agricultural and rural communities. By focusing growth in rural areas to designated rural centers, the effects of sprawl and uncontrolled development throughout Rural Resource Areas can be minimized. The identified Rural Centers on the Landscapes3 Landscapes Map include: Nottingham, Cochranville, Ludwig's Corner, Bucktown, and Rocklyn Station.
Benefits
Defined Centers
Rural center zoning promotes the continuation and/or establishment of defined centers to serve surrounding agricultural and rural communities. These centers can further serve as the focal point providing locally oriented commercial uses, community services, and events.
Open Space Protection
Rural center zoning focuses commercial and higher-density residential development to established centers and villages, conserving and protecting valuable open space and natural resources.
Agricultural Services Center
Rural center zoning can serve the needs of the local agricultural community with convenient access to agricultural service businesses as well as potentially accommodate a greater diversity of farmworker housing options.
Historic Preservation
Rural center zoning can forward historical preservation efforts though the provision of lot and bulk standards that respect the historic land development patterns of the community as well as allow for additional uses in historic structures to ensure their ongoing vitality.
Energy and Infrastructure Efficiencies
Rural center zoning supports energy conservation practices that reduce overall energy consumption by promoting walkable areas and centralizing services.
Transfer of Development Rights (TDR)
Rural center zoning can be used to encourage these centers as receiving areas for transferable development rights where a TDR program has been implemented.
Housing Diversity
As all municipalities are required to provide for their fair share of all housing types as part of their zoning ordinances, a rural center can provide for an appropriate location to accommodate this need. This can further help reduce agriculture/residential land conflict by concentrating new residential development within the rural center.
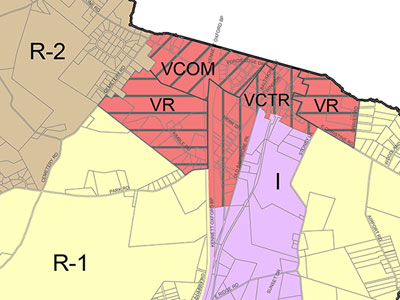
Rural center zoning regulations may be incorporated into a municipal zoning ordinance under multiple districts, such as village commercial and village residential, to accommodate applicable uses and design requirements.
Get Started
The first step in the development of rural center zoning is determining its most appropriate location. Existing villages and/or crossroads communities may already serve this function in rural areas and can be where rural center zoning is established. Once the center is generally identified, a planning effort should commence to involve the public in determining the overall purpose of the rural center designation area, appropriate uses, and defining characteristics of the center. This planning effort should be carried out as part of a comprehensive planning effort or as a focused planning effort adopted as an amendment to the existing municipal comprehensive plan. The recommendations made from this planning effort should in turn direct amendments to municipal zoning and subdivision and land development ordinances.
Following the adoption or amendment to a municipal comprehensive plan, rural center zoning should be incorporated into the zoning ordinance as a discrete zoning district. In some instances there may be multiple districts in close proximity, but allowing different uses and possibly different design requirements, such as a village commercial and a village residential district, should be incorporated as part of a rural center designation. The following elements are integral to the rural center zoning concept and should be considered when developing and/or amending ordinance standards and design manuals:
Mixed Land Uses
As rural centers generally serve as the commercial center for the rural and agricultural areas, consideration should be given to allowing a variety of commercial, institutional, and residential uses. Commercial and institutional uses which should be considered include: locally-oriented retail and service businesses, farmers markets, churches, schools, municipal buildings, post offices, libraries, and parks. Residential uses should include a variety of dwelling types on smaller lots.
Public Spaces, Parks, and Open Space areas
Rural center zoning should encourage parks and open space to serve both as a public gathering space and for recreational needs of the community. The scale of these spaces should complement the overall scale of the rural center it serves.
Building Design and Character
As a rural center may be inclusive of larger institutional and industrial uses, consideration needs to be given to the overall design and character as to maintain the aesthetic of a rural village. Consideration should be given to requiring larger structures be located behind smaller, village-like structures and/or require unique design characteristics into the physical construction of structures above a defined square footage to better incorporate these structures in the community.
Pedestrian Circulation
A rural center should incorporate sidewalks and/or pathways between residential and commercial areas in order to promote walkability throughout the village. Further consideration can be given to requiring pedestrian connections to trails and other open spaces outside the rural center.
Interconnected Street Network
A rural center should encourage a logical expansion of the established patterns of lots, streets, and alleys that allow for a flexible circulation pattern. This promotes the village to retain its historic appearance and function while also providing options that potentially reduce automobile traffic and increase walkability.
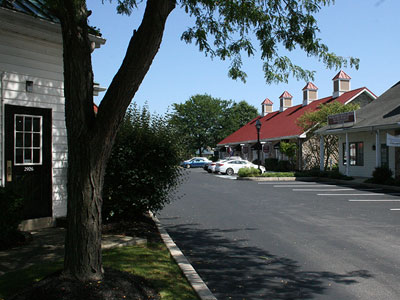
Commercial parking areas should be limited in size and located to the rear and sides of buildings.
Parking
Commercial and residential off-street parking areas should be located to the rear and sides of buildings, accessed through service lanes and alleys when practicable. Considerations should also be given to providing adequate buffer areas adjacent to parking areas and facilities to promote pedestrian safety.
Signage
Consideration should be given to more limited signage allowances and only permitting external illumination in an effort to respect the smaller scale, and historic nature of rural centers.
Flexible Building Setbacks
As rural centers generally encompass historic villages, flexible building setbacks for new construction should be considered to continue the historic development pattern and respect the historic integrity of the existing community.
Landscaping
Proper landscaping can help create a sense of place, encourage walkability, and define specific uses in the community. Consideration should be given to requiring planting of street trees as well as for robust landscaping requirements for commercial areas and their parking facilities in keeping with the established aesthetic of the village.
In addition to the zoning ordinance, the subdivision and land development ordinance should also be reviewed to determine if standards are included that sensibly compliment rural center zoning provisions. If they are not, amending the subdivision and land development ordinance may be appropriate to incorporate requirements for amenities such as: street and alley design, sidewalks and pedestrian circulation, street trees and landscaping, etc.
Considerations
Utilities
The municipality should review their Sewage Facilities Plan (Act 537 Plan) to ensure that it supports rural centers. Because rural areas generally do not have public sewage facilities available, options for community treatment systems may need to be identified. The plan should not establish or extend public sewage treatment facilities into areas reserved for agriculture and open space so as to contain the boundaries of the rural center.
Fair Share Responsibilities
Areas should be available in rural centers to meet the municipal fair share requirements for multi-family housing. Developing a rural center in a traditional village pattern offers an attractive alternative to townhouse or apartment development. The size of the rural center and the regulations governing uses permitted there should be planned accordingly.
Diversity of Allowable Uses
As part of the planning process, specific uses to address community needs should be identified so they can be included as part of rural zoning language. These uses should be limited to those needed to serve the local community and not encourage overdevelopment of the rural areas they serve. Examples of uses that could be considered include: drug stores, convenience stores, agricultural supply and service businesses, medical offices, assisted living facilities, etc.
Historic Resources Preservation
As many rural centers encompass historic villages, consideration should be given to how best to preserve and recognize these villages for their contributions to the historic and scenic landscape. In these instances, new development should be compatible with the existing village in terms of scale, design, density, and respect for the historic characteristics of the village.
Proximity to Existing Urban Centers
In some rural townships, the need for establishing rural centers may be limited because an existing city or borough already serves retail and service functions. In such cases, it may be appropriate to focus new development in close proximity to an urban area and use the services already available.
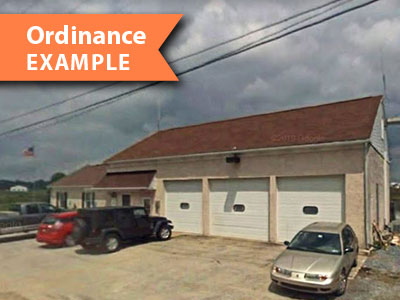
Examples
Honey Brook Township
Honey Brook Township has adopted a comprehensive plan amendment with an updated strategic development plan for the Rocklyn Station area of the township. As part of the township's zoning ordinance, the areas zoned Mixed Use Residential and Mixed Use Commercial encompass the Rocklyn Station area. These districts also serve as Transfer of Development Rights (TDR) receiving areas.
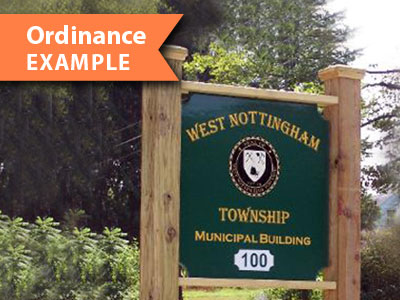
West Nottingham Township
West Nottingham Township has enacted a Village District as part of their zoning ordinance for Nottingham Village. This ordinance includes different regulations for three zoning sub-districts of the village as well as serves as a Transfer of Development Rights (TDR) receiving area. A Manual of Design Guidelines was also developed to ensure consistency with new development and the existing architecture and development patterns of the village.
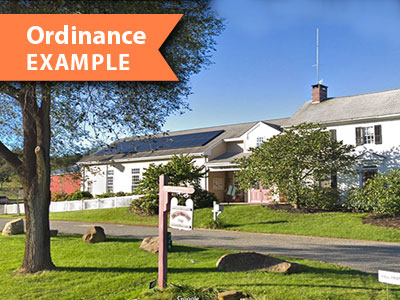
West Vincent Township
The township has adopted the Ludwig's Corner Strategic Vision and Community Design Plan as an amendment to its comprehensive plan, the purpose of which was to develop more specific, "place-making" land use, zoning and community design recommendations for the Ludwig's Corner area of the township. To implement this vision, the township's zoning ordinance included the Ludwig's Village Center Commercial District, whose purpose is to encourage the continuation of the traditional land use patterns and design of the Ludwig's Corner early village setting and allow in-fill development and a reasonable level of new development.


