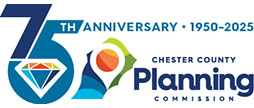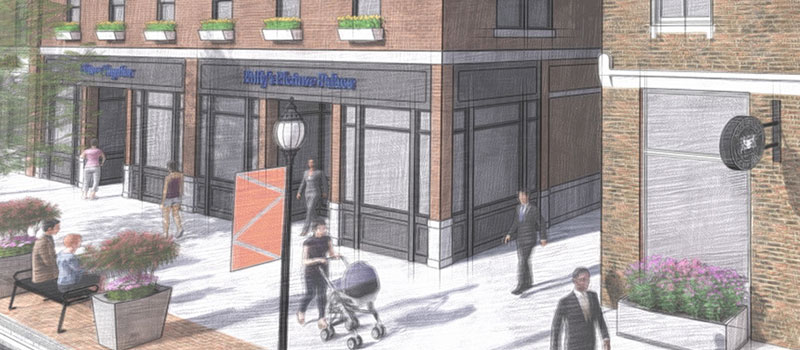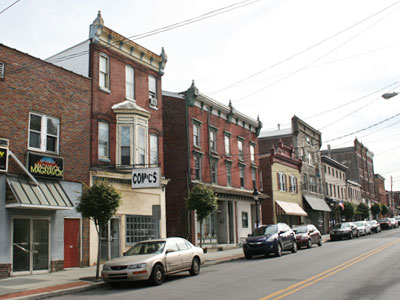Good design conveys a visual message that a main street is safe, accessible, inclusive, and open for business.
How it Works
Capitalizing on existing assets such as historic buildings and the traditional downtown pattern is just one part of the story with respect to design. An inviting atmosphere requires a host of coordinated elements such as signage, wayfinding, parking, sidewalks, bike infrastructure, parks, plazas, public art, seating areas, public wifi, inviting façades, street lights, and landscaping. Good design conveys a visual message about what main street is and what it has to offer. All of these features are part of the design of a main street and subject to various plans, requirements, codes, design standards, market conditions, and owner intentions.
Traditional building patterns and historic architecture are strong assets for many main streets. Municipalities can work to protect and maintain these assets while providing for compatible new development and design of contributing elements. A well designed main street will not only be visually appealing, but will be inclusive, accessible, and safe. Good design will allow for multi-modal transportation options for all ages and abilities. Good design can help keep a main street safe through lighting, directional signs, and reduction of hidden spaces.
Design is a key component of a main street program, along with economic vitality, promotion, and organization.
Municipalities can promote good design of main streets by:
- Developing studies or plans to evaluate existing conditions and provide guidance for appropriate and beneficial design, regulation, construction, strategies, partnerships, and collaboration.
- Evaluate existing infrastructure for deficiencies and complete improvements in accordance with better design practices. This could include streetscape enhancements, signage improvements, reduction of sign clutter, or crosswalk enhancements.
- Evaluating existing ordinances, codes, permits, and processes for deficiencies and modifying them to provide or promote better design. This effort could be guided by a study or plan mentioned above.
Benefits
Business Attraction and Retention
A well designed main street can help attract visitors, prospective business, and investors, which will help to retain and attract businesses and create a competitive advantage for the area that shopping centers do not have.
Increased Property Values
Design can help to keep a main street healthy and vibrant, which can increase property values on the main street and in surrounding neighborhoods.
Community Building
Design considerations, whether within a planning effort, ordinance modification, or development of a design guide, are typically developed using public visioning sessions and design charrettes that emphasize significant input from residents and business owners. Such processes help ensure the outcome is representative of the specific location, create buy-in, build relationships, and catalyze momentum.
Cohesiveness
Quality design can contribute to a cohesive sense of place for a main street, creating not only a place that people are drawn to aesthetically but also an atmosphere that will continue to draw and retain visitors and businesses. Cohesive design can also help guide compatible in-fill development or redevelopment.
Historic Preservation
Appropriate design on a main street can result in development that is more compatible with the historic nature by respecting the size, scale, and architecture of existing historic resources in the immediate vicinity.
Sustainability
Main street design such as small lot sizes, limited setbacks, and an interconnected sidewalk network, promotes energy conservation by using land efficiently and reducing automobile trips by promoting a bicyclist and pedestrian friendly environment.
Smart Growth
Main street design accommodates development, thus reducing development pressure in resource protection or "greenfield" areas and reducing the need to extend infrastructure.
Safety
Design aspects can increase the safety of a main street.
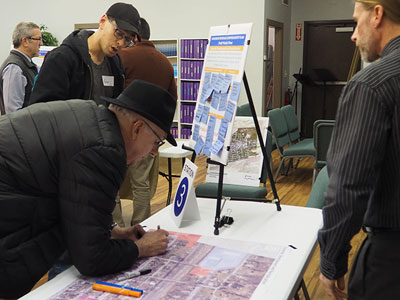
Planning, public infrastructure, and ordinance requirements are three key factors that affect main street design.
Get Started
A municipality should evaluate their main street and determine what design elements are existing strengths, which are lacking, and what improvements are needed. Short term action can be taken on readily identifiable deficiencies, such as installing directional signage, public art, and seating. Otherwise, planning, provision of public infrastructure, and design requirements are three key areas towards affecting main street design.
Planning and Strategy
In many cases a broader approach may provide lasting guidance, which can occur through an update to the municipal comprehensive or revitalization plan, undertaking a specific main street study (or corridor plan), or applying for a main street program to guide future efforts. Funding from local, regional, and state programs are available for these types of activities, including but not limited to the Chester County Planning Commission, Delaware Valley Regional Planning Commission (DVRPC), and the Pennsylvania Department of Community and Economic Development (PA DCED). Such a plan or study can prioritize activities to improve a main street, and allocate tasks to the appropriate entity, which may be the municipality or another organization (Main Street, BID, etc.). Recommendations from plans or studies typically fall into the two categories of public infrastructure and regulations.
Public Infrastructure
The design and installation of public infrastructure is a critical part of a main street, which is typically the responsibility of the municipality except where new development or redevelopment occurs. Streetscapes (sidewalks, street lighting, benches, street trees), crosswalks, signs, and water and sewer facilities are all examples of public infrastructure. Creating a functional, inviting, unique, and attractive main street requires all of these elements, some of which are within municipal control while others are controlled by others, such as utilities, private owners, and state government. Incorporating universal design and safer by design aspects are important to provide safety and inclusivity for people of all ages and abilities. Additionally these considerations are either required by or may assist with access to a variety of funding sources.
Funding is available from local, state, and federal sources for significant public infrastructure improvements such as sidewalks, crosswalks, and water and sewer facilities. Funding may be available from the local community or other local sources for smaller scale infrastructure such as banners, public art, and benches. For the adequate provision of services such as wifi and electricity, a municipality will need to coordinate with private companies. A municipality should work with local businesses or organizations to coordinate public infrastructure improvements along a main street.
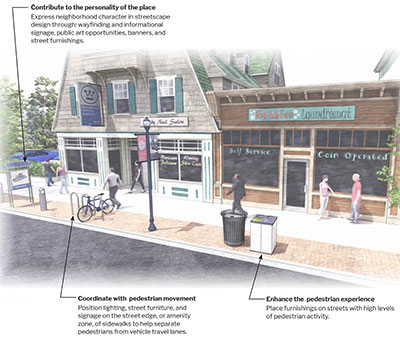
The Chester County Planning Commission's Urban Centers Design Guide provides additional guidance for main street design.
Regulations
Improving a main street through regulations (zoning and subdivision ordinance requirements, codes, etc.) to encourage compatible and beneficial design has multiple elements. The following should be considered when modifying regulations:
- Adjustments to area and bulk standards to fit traditional building sizes and smaller lots, including consideration of maximum lot or building size.
- Adding or deleting permitted uses to get uses that are appropriate for a downtown area, such as restaurants, while excluding ones that do not fit well, such as car washes.
- Guidance for the protection and maintenance of existing historic resources to protect structures and provide incentives for their preservation.
- Area and bulk requirements (width and height), design standards, or design guidelines should push development to complement existing building patterns and architecture.
- Parking requirements and parking design requirements that reduce the impact of parking areas, provide pedestrian connections, improve safety, and enhance aesthetics. Generally, parking should be behind buildings and should not front on the main street itself.
- Establishment of public open spaces such as plazas, courtyards, parklets, or tot-lots.
- Landscaping as an enhancement to the built environment. New and emerging alternatives such as green walls or green roofs should be considered.
- Sign regulations that are pedestrian-oriented, match historic character, and provide clear messaging and reduce sign clutter, and review and approval processes that are clear.
- Sign clutter can be avoided by controlling the number, size, lighting, and type of signs. In addition, public signs, such as street signs, traffic signs, and other wayfinding signage, should be organized to have a cohesive character. Sign clutter can make it difficult for residents and visitors to navigate a main street area, find their destination, or identify parking places. Allowing overtly large signs or bright signs that are not in context with the local architecture should be avoided.
- Specifications for streetscape elements should be included, with flexibility built into the regulations. Elements such as lampposts and benches (type, color), sidewalks (width, paving material), and crosswalks, should be addressed.
- Design guidelines can be developed to provide visual representations and design standards, and can be included in the zoning or subdivision ordinance or created as a stand-alone document.
- The type and extent of regulation of pop-ups or temporary uses such as food trucks and farm markets should be determined to provide clear guidance for these uses, and can be addressed through codes, standalone ordinances, and permits Streamlining review and approval processes overall, to ensure clarity of process and limit costs on businesses.
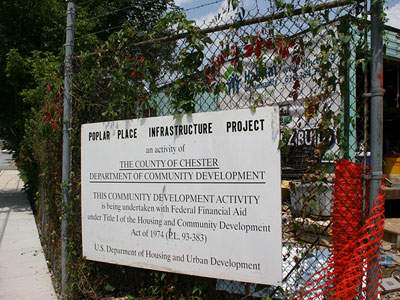
The design and installation of public infrastructure is a critical part of a main street, which is typically the responsibility of the municipality. However, funding is available from local, state, and federal sources for significant public infrastructure improvements.
Considerations
Coordinated Planning
Main street design is best implemented with a coordinated plan that reflects widespread municipal support from stakeholders including business owners, property owners, residents, and developers. The process of developing and implementing main street design should be carefully laid out.
Educational Component of Implementation
Main street design may be relatively unfamiliar to some stakeholders, requiring an educational component prior to implementation. Code enforcement officers may require additional training in applying new requirements or permits. Public acceptance of a compact and mixed land use pattern that may be part of urban center design could encounter pushback from residents. This consideration makes the public input component a particularly important part of the planning process.
Cost
Main street design is likely to require revisions to municipal land use ordinances and impact the cost of installation of different elements (streetscapes, signs, etc.). Developing priorities can help with planning out expenditures, fundraising, and grant writing. Funding is available for the installation of infrastructure, particularly where specific projects are identified in a plan or study.
Business Needs
Businesses may have needs including waste removal, parking, and loading that will affect design requirements and other decisions. Municipalities should consider these needs when creating design standards or when determining factors such as parking meter rates, enforcement times, or dedicated loading spaces.
Universal Design
This takes into account designing for all ages including older citizens and children in addition to those with disabilities. Examples include designing with no steps or trip hazards, requiring ADA compatibly (clear width on sidewalks, wide doors or entranceways, ramps at crosswalks, etc.), and audible signals at intersections.
Safer by Design
This includes transportation safety to reduce accidents related to pedestrians and bicyclists such as traffic calming, bicycle design and safety measures, and safety for transit riders.
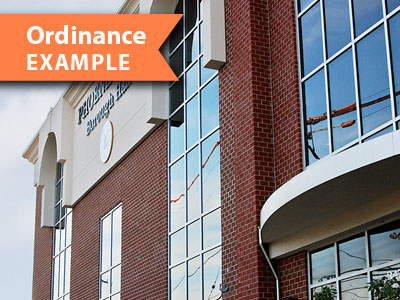
Examples
Phoenixville Borough is a primary Chester County example for urban center design using Form Based Codes.
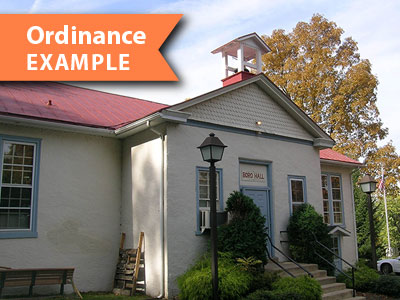
Elverson Borough Zoning Ordinance, Article 6: Town Center (TC) District
Area and bulk standards were adjusted during the update to the zoning ordinance in 2018 with the addition of building design standards and options for greater building height. Flexible parking requirements are also available for uses within this district in Article 14.
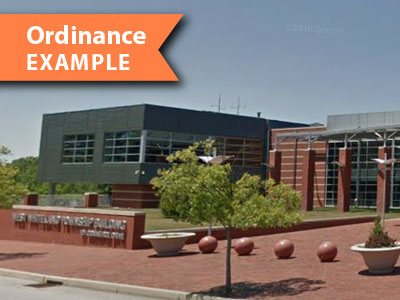
West Whiteland Township §325-13 TC Town Center Mixed Use District
The Main Street at Exton development occurred within this zoning district. The district promotes the development of a pedestrian-oriented central area within the township which contains an integrated mix of residential, retail, office, entertainment, civic, institutional, and recreational uses which can serve as a community focal point.
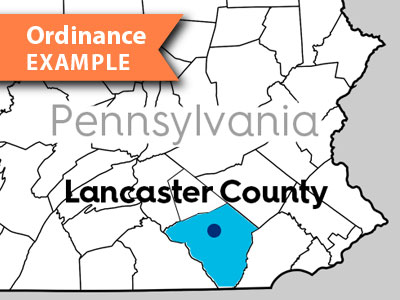
Lititz Borough, Lancaster County Subdivision and Land Development Ordinance, Design Guidelines, (Article IV/Apx.)
