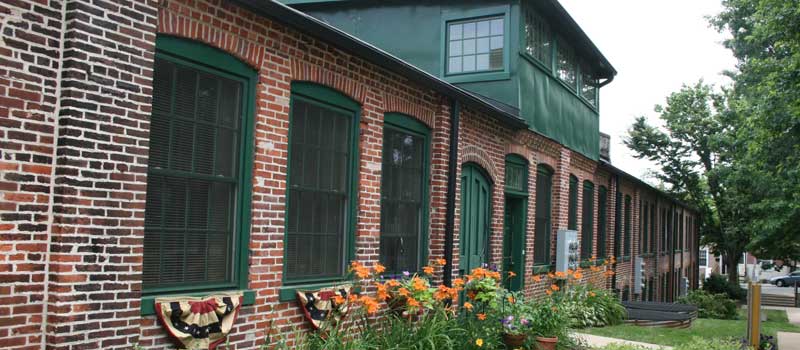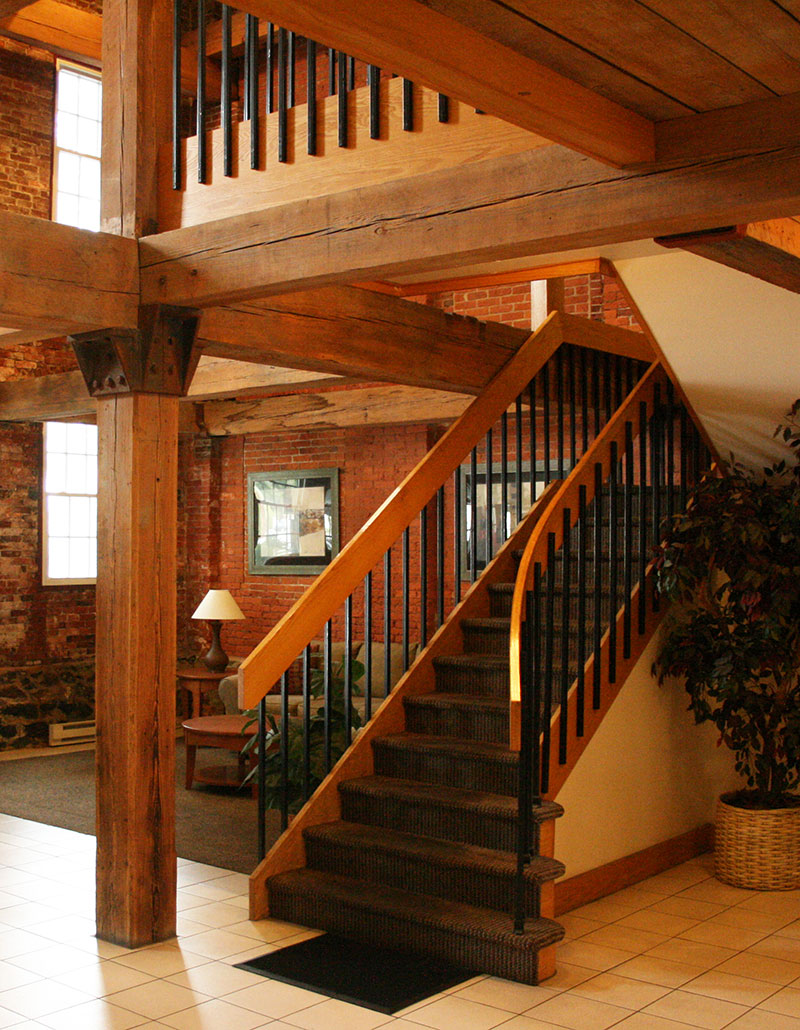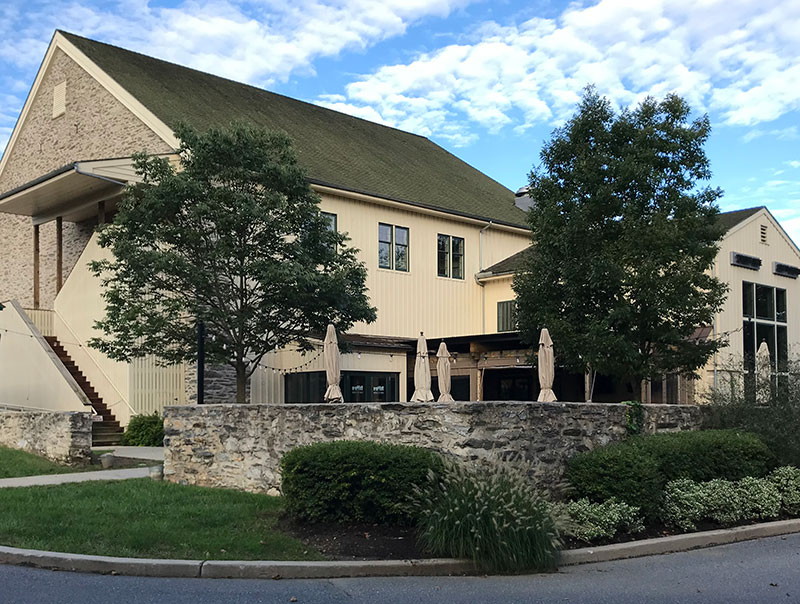The Sharples Works Apartments in West Chester, PA was originally a 19th century industrial use. Original structural and surface elements are integrated into the building's interior spaces.
How it Works
A municipality should examine its zoning ordinances, subdivision and land development ordinances, historic resources requirements, and design guidelines to determine how they can encourage adaptive reuse. Zoning regulations can promote adaptive reuse by offering incentives such as a greater range of permitted uses in historic or locally-important buildings, bonuses for increased height, relaxed setback and parking requirements, and increased impervious coverage limits. Conversely, restrictive regulations may unwittingly discourage reuse potentials. In the case of reusing a building for housing, zoning provisions can incentivize the economic feasibility by permitting higher densities, maximizing the use of floor space, and allowing home offices in multi-family dwellings. When the buildings are located in historic areas, exterior building design guidelines and consultation with the municipal historic commission or committee should be highly encouraged as a first step in the reuse process.
A municipality's reuse incentives can go beyond regulations and involve providing staff support, supplying information and data, and serving as a liaison with community groups. The municipality should cultivate a development climate that openly promotes adaptive reuse.
Benefits
Community Revitalization
Reinvestment encourages additional development and revitalization of other structures that might otherwise remain vacant or underused.
Community Character
Building reuse can provide a connection between a community's past, present and future while accommodating current needs.
Cost Savings
Reuse saves on demolition costs, promotes recycling, and creates the potential for reusing unique architectural details and features that may be costly to recreate.
Reduced Energy Consumption
Repurposing buildings and their materials conserves energy embodied in the existing structure and infrastructure.
Smart Growth
Older structures are often located in existing developed areas where growth is encouraged.
Community Resilience
If adaptive reuse of a building requires remediation of contaminants, this improves the health and safety of the community.
Increased Property Values
Preserving the integrity of the materials and design of historic building features can increase property value.
Tax Advantages
Owners may be eligible for federal tax credits for rehabilitation investments.
This barn, a landmark in West Whiteland Township, was adapted into a restaurant. Outdoor eating space was carefully integrated into the redevelopment.
Get Started
A successful reuse project requires cooperative planning between a municipality, a property owner, and a developer. A plan of action for the reuse potential of a building should first: examine current regulations; assess market and economic conditions; evaluate neighboring land uses, access, and site conditions; and understand structural, architectural, and historical considerations. Next, conceptual plans and cost estimates should be prepared. Suitable reuse alternatives, a work program, and a financial analysis are then completed.
Reuses should be sensitive to the building's character-defining features, which improves the project's uniqueness as well as its success and marketability. The Secretary of the Interior's Standards for Treatment of Historic Properties is a key resource in ensuring building context sensitive design. Other important factors include finding a market niche, providing a mix of uses, and maximizing usable building space.
Meeting parking requirements is often a key concern for older established sites, which may not contain enough lot area to meet modern parking needs. Finding creative solutions to fulfill parking needs may be necessary, such as off-lot and shared parking facilities.
Considerations
Physical Limitations
Structural constraints may make it difficult to fit a new use into an existing building, but flexibility in zoning regulations can help reduce these limitations.
Regulatory Constraints
Many older structures pre-date zoning, building permit, and other local development regulations. Zoning regulations may need to be relaxed to encourage reuse opportunities. Variances may be required, but relief could be justified due to the unique physical characteristics of historic structures. Off-street parking regulations may need to be relaxed at older buildings.
Potential Environmental Hazards
Asbestos and lead can be present, requiring mitigation. However, the additional economic return that may result from increased regulatory flexibility could offset the additional costs of mitigating contamination.
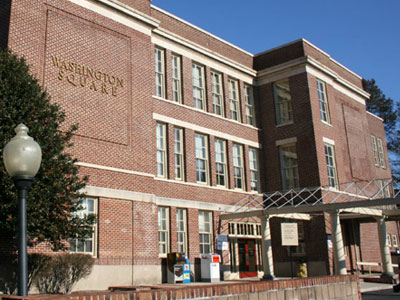
Examples
West Chester Borough — Washington Square Professional Offices and Apartments
Washington Square Professional Offices and Apartments in West Chester Borough is an example of a successful adaptive re-use process. The project involved the reuse of the Pierce Elementary School, which was built in 1917 and closed in 1976. The project was initiated by a private entity interested in preservation of older buildings. Market studies suggested the need for apartment and office uses within walking distance to the downtown. Zoning was in place which allowed the school building to be reused. A development plan was created and the school building was purchased directly from the school district. The project was undertaken using a combination of public and private funds and (federal) rehabilitation tax credits. The design for the new use incorporated historic building features, including much of the school's interior floor plan.
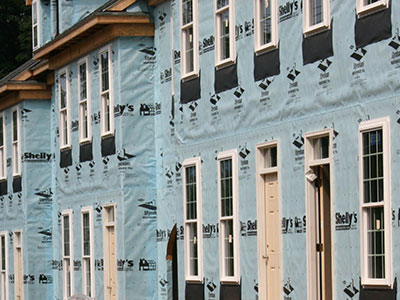
Community Development Block Grant Supported Projects
Community Development Block Grants administered by Chester County's Department of Community Development have provided financing for many adaptive reuse projects, including the Parkesburg School in Parkesburg Borough, Oxford Hotel in Oxford Borough, Jefferson Place in Phoenixville Borough, North Second Avenue in Coatesville, and Liberty House in Schuylkill Township. The Chester County Department of Community Development's Community Revitalization Program provides federal funding and technical assistance for community development efforts in Chester County.

Marshallton Village — Four Dogs Tavern
The Four Dogs Tavern in Marshallton Village is an excellent example of adaptive reuse of a former barn into a restaurant. It is located in the well-preserved and scenic Marshallton historic district, among a clustered group of historic structures. Together, the preserved buildings in the district form the foundation of the village's distinctive and enduring character that has withstood the test of time for over 200 years. The small building next to the Fours Dogs Tavern, a former gift shop and storage area, has been transformed into a successful Village Heritage Center. The project was completed through coordinated efforts of local parties and opened in Fall 2018. The facility provides accessible public restrooms and a kiosk with interactive information about local heritage sites and businesses to visit.
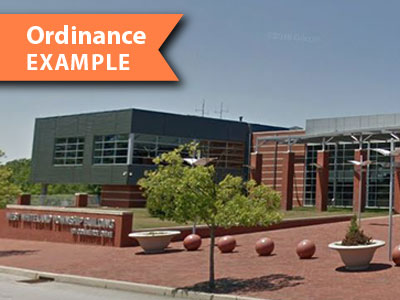
Adaptive Reuse Ordinance Example
West Whiteland Township has "Additional Use Opportunities" that are permitted in the Township's historic resource areas. These uses allow more flexibility with older buildings and complement historic preservation standards found in the township's Zoning Ordinance. To support this ordinance, West Whiteland Township's Historical Commission maintains a Historic Resources Map and reviews proposed development applications for compliance with the Secretary of the Interior's "Standards for Rehabilitation and Guidelines for Rehabilitating Historic Buildings."
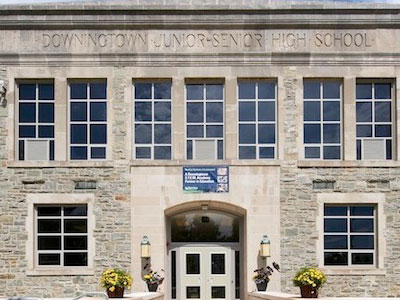
Downingtown STEM Academy
The Downingtown Area School District renovated the vacant, original Downingtown Junior-Senior High School (circa 1932) in lieu of constructing a third high school at nearly ten times the cost. The building now houses the Downingtown STEM Academy.
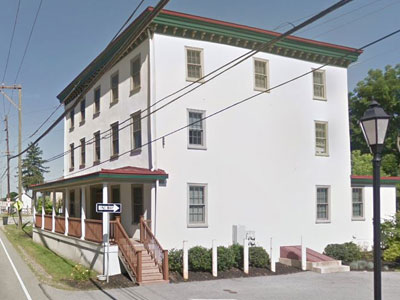
West Whiteland Township
The Exton Hotel at 439 E. Lincoln Highway is reused as a four-unit apartment building. The underlying zoning district allows residential uses in historic structures.
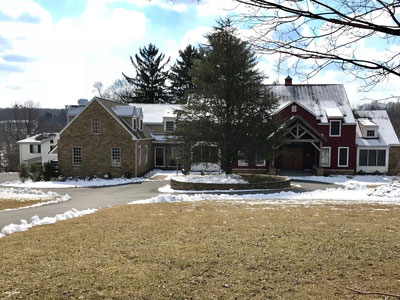
East Marlborough Township
As part of Wickersham Estates, a historic barn is adaptively reused as a residence and the related historic farmhouse is adaptively reused into an accessory building.


