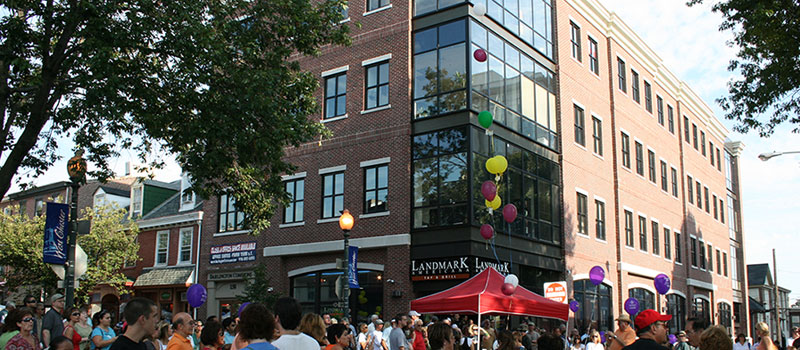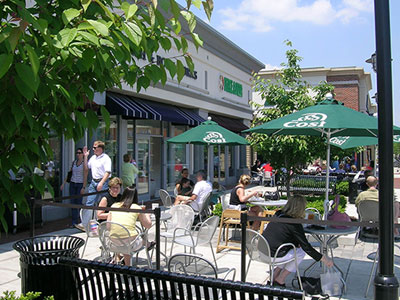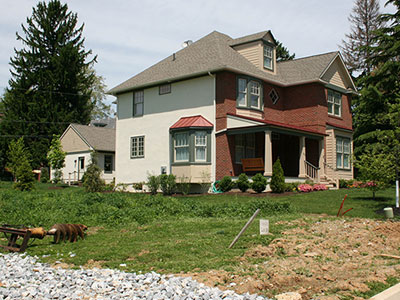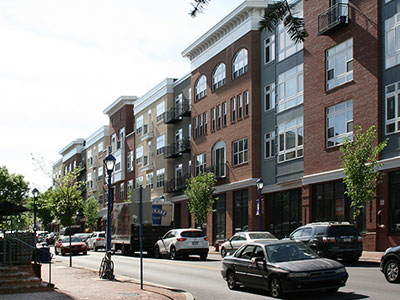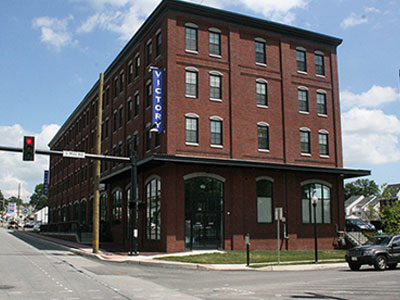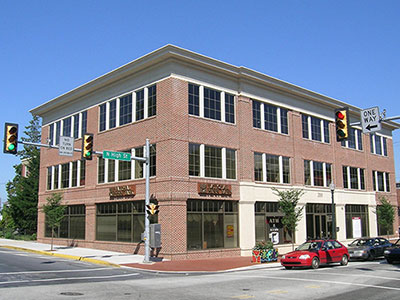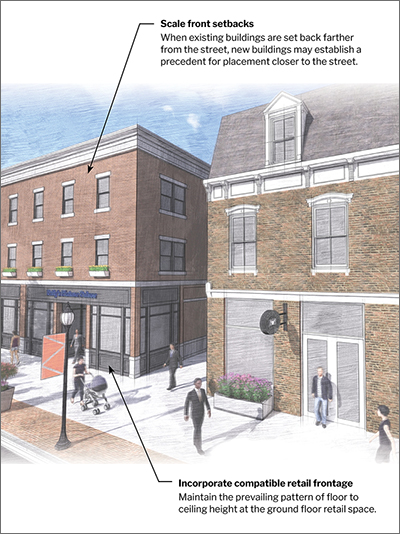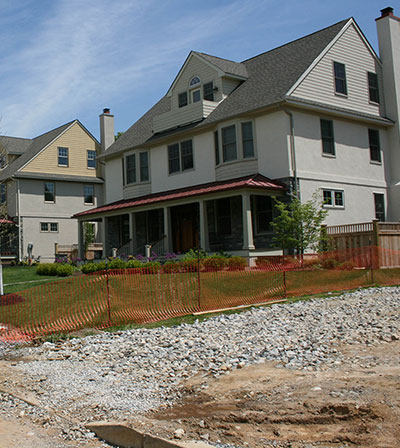Infill development includes large scale redevelopments in urban or suburban areas, such as Main Street at Exton.
How it Works
Nearly all municipalities contain some degree of vacant or underused land which may have resulted over time for a variety of reasons including irregular lot shape, difficult access, inadequate infrastructure, environmental contamination, natural or historic resource considerations, or economic issues, among others. These sites can vary in form and size and the reasons for their past underuse may still be a challenging factor.
Infill development sites are commonly found in the form of smaller scattered parcels of land that were bypassed by earlier development, were once occupied by buildings, or contain underutilized structures. When several of these parcels border each other, they can be developed in conjunction with one another or incorporated into larger sites. Potential infill development sites are also found in underused parcels that can accommodate additional development or larger parcels that could be further subdivided.
A key consideration regarding infill development is the compatibility of a new building's design and placement within the context of surrounding buildings and neighborhoods. This is especially important along main streets within urban centers, villages in rural centers and suburban areas, and contiguous residential neighborhoods around the county. In these situations, infill development is in greater proximity to existing development and will have a significant impact in terms of consistency with existing development patterns, historic resources, architecture, and the public realm (streetscape, building façade, sidewalk, public spaces, pedestrian perspective).
Infill development accommodates growth by using a concentrated pattern or design that consumes less land and resources and directs development to appropriate areas. Infill development can also serve community goals for reducing traffic congestion, maximizing use of existing infrastructure, supporting alternate transit options, encouraging sustainable development/energy conservation, and creating opportunities for housing diversity.
Infill development can also include small scale residential or commercial development in existing neighborhoods.
Benefits
Smart Growth
Directing development to established and targeted areas through infill development provides an alternative to sprawl development, thus reducing development pressure in natural resource protection, "greenfield," or rural areas.
Community Revitalization
Community revitalization can result from infill development, which can be an impetus for other investment and economic activity while also redeveloping blighted parcels.
Cost Savings
Infill development can result in cost savings to municipalities by using existing infrastructure, public facilities, and services and avoiding the costly extension of these networks.
Municipal Tax Benefits
Infill development provides property tax revenues by returning vacant properties to a useful state.
Compatibility with Existing Historic Areas
Infill development can result in development that is compatible with the historic nature of a community by respecting the design and architecture of existing historic resources.
Public Transit and Active Transportation
When done appropriately, infill development supports public transit by increasing the population located in service areas. In addition infill development can fill gaps in existing sidewalk networks and can improve pedestrian walkability, bicycle networks, and bicycle facilities (bicycle routes, racks, bike lanes, trails, etc.).
Neighborhoods
Infill development helps stabilize and strengthen neighborhoods by allowing further development of compatible land uses, providing a variety of uses within a walkable area, and increasing property values.
Energy Conservation
Energy is conserved by directing development to established and targeted areas, consuming fewer resources overall.
Phoenixville has done extensive planning to allow infill development that creates walkable, mixed-use streetscapes.
Get Started
Policy Formulation
A broad vision or policy that supports infill development should be established in the municipal comprehensive plan, revitalization plan, economic development study, or similar study. This should initially be directed by formulating goals and objectives. Types of appropriate land uses and areas for infill should be identified during the planning process and included in the plan or study recommendations. For example, a town center or Main Street is an appropriate area in which to target infill development. Recommendations for developing a concept plan or design guidelines and outlining how infill development will be encouraged and implemented should be included. Planning analysis and recommendations could occur at the neighborhood level with discussion, for example, about infill on a micro-level and specific planning issues such as compatibility of land uses. Encouraging cooperative efforts among interested parties is also an important policy consideration in creating a climate conducive to infill.
Inventory of Potential Infill Sites
An inventory of vacant parcels and underused sites should be undertaken to determine the existence and location of possible sites for infill development. There should be consideration of ownership, availability, condition, and encumbrances, as well as zoning and other regulatory measures that may affect development of a site. Once an inventory is completed, sites where infill development would be most successful and appropriate should be analyzed and prioritized. Consideration should be made to making the inventory open to the public or advertising to the business community by posting it on the website of the municipality or redevelopment organization.
In addition, the inventory could examine neighborhoods where tear downs have been occurring. If not regulated properly, the new development that replaces what was torn down can be very out of context with the neighborhood. (When this happens in residential neighborhoods, this phenomena is known as "parachute" housing.)
This new building in Kennett Square has a restaurant and brewpub on the ground floor with apartments above.
This office building in West Chester is built close to the street, with parking behind the building.
Local Regulations Conducive to In-fill Development
Municipalities can adopt or amend requirements to help implement infill development policy. Ordinances and codes should be reviewed to determine if any provisions preclude infill development and ways these barriers can be overcome. Likewise, regulations should be examined to determine where ordinance incentives for infill development are in place or could be added. In addition, codes should be reviewed to see if new infill development is designed to match community character.
Zoning Ordinance
Zoning is the legal mechanism for regulating land uses and structures that support infill development. However, zoning requirements may inadvertently discourage infill development through limiting provisions or have standards that essentially guarantee that infill development cannot match the existing community character. For example, certain characteristics of existing parcels, such as irregular size or shape, may present difficulties in meeting standards zoning requirements. Thus, requirements should be flexible enough to allow, and even encourage, development of these previously bypassed irregular parcels. Zoning can be designed to support infill development, provide complimentary development, and permit reinvestment in existing areas while still fulfilling its most basic requirements of protecting public safety, health, and welfare. The following examples of zoning requirements can help support infill development:
- A variety of land uses including mixed-use should be permitted to help increase infill development potential. Permitted land uses should be appropriate within the surrounding context. Consideration should be given to allowing appropriate beneficial uses by-right as opposed to more onerous processes such as a conditional use.
- Lot area requirements should reflect the character of the neighborhood and should not overly restrict development of existing lots. Infill development lots may be irregular in shape, size, or other features and not conform to zoning, thus complicating or possibility disabling their development. Nonconforming lot standards should also be considered.
- Setbacks standards may exceed what is possible and serve to discourage infill development. Reducing required setbacks by using an average of the existing setbacks on surrounding lots or by permitting build-to lines could allow standards compatible with that of the existing neighborhood character. Particularly within main street corridors, the maintenance and establishment of a street wall is a key design consideration.
- Building height criteria should be sensitive to the height of surrounding buildings and encourage gradual transitions between buildings of different heights and stepped back design on taller structures. When taller buildings are proposed in commercial or other areas, a pedestrian scale should be maintained on the ground floor through building design, streetscaping, and landscaping.
- Parking requirements should provide flexibility and reflect actual demand since on-site spaces may not be available on smaller lots, especially in town centers. Parking options such as paying a fee-in-lieu of providing parking, shared facilities, or shared parking spaces between different land uses, as well as on-street parking, could be considered. If an existing neighborhood does not have parking in the front yard or garage doors facing the street, then the ordinance should prohibit this type of parking.
- Impervious coverage should be reviewed since infill development involves more compact development patterns. Lot area and coverage needed for infill buildings, parking, and paving may be higher than for existing development.
- Performance standards can provide greater flexibility for infill development, taking into account varying site conditions.
- Design standards can regulate certain aspects of design, such as building character, buffering, parking, and streetscaping. In addition, certain design-oriented standards can be incorporated into zoning regulations, such as garage location or building characteristics.
- Incentives should be considered in municipalities with large-scale infill development sites available to increase development potential and project feasibility. For example, density bonuses or a wider variety of uses could be offered to projects that contribute to community goals or are located in targeted areas. Transferable development rights could also be used in conjunction with development of targeted areas.
Subdivision Ordinance
The subdivision and land development ordinance (SLDO) provides the process for subdividing or combining lots, the design of infrastructure (streets, sidewalks, curbs, etc.), and the process for review of applications. Subdivision requirements and procedures should be reviewed so that they do not unnecessarily inhibit infill development and may be modified to encourage infill development by fast tracking certain procedures where specific criteria are met, such as for small individual lots.
- Streamlining the project review process within the municipal SLDO is an option that can be particularly helpful in facilitating infill projects. Development review can be expedited to avoid unnecessary delays that can lead to decreased project feasibility and increased costs. Municipalities should promote, but not require, sketch plan review and schedule meetings with neighborhood organizations or potential project opponents early on to help avoid later conflicts leading to delays. Municipalities can offer shortened review periods or expedited review for smaller projects; however, provisions should still ensure continuation of the existing street, alley, and sidewalk network and street tree patterns.
- Having certain flexible or lessor requirements for infill development in the SLDO and for municipal permits can address the specific needs of infill and encourage its use.
The Planning Commission's Urban Design Guide has a variety of illustrations and examples of good infill design standards.
Design Guides
Adopting or amending design guides for infill development can help alleviate community concerns about its compatibility. Their purpose is to ensure new infill development relates to the larger community context and fits within the existing character. Municipalities should consider adopting new or amending existing design guides for designated zoning districts, areas, or corridors. A municipality should consider where design guides will be applied (entire municipality, a district, or corridor) prior to moving forward with the process. Design guides may be enacted within the zoning or subdivision ordinances, as a stand-alone ordinance, or simply as an adopted/accepted document by the governing body.
- Design guides should take into account characteristics of existing structures/sites, development/block patterns, and context, and more specifically should address site design (e.g. the relationship between buildings and streets), streetscaping and landscaping (e.g. walkways, signage, common areas, and street trees), parking design, and building design (e.g. massing, proportion, scale, rhythm, and material). Design Guides should promote new buildings that reflect rather than imitate existing structures. The process of developing design guides offers the opportunity for community involvement.
- Use of design guides may be linked to incentives, such as eligibility for grants or financial assistance, additional building height, or additional dwelling units, while certain design elements may be required via regulation, such as setbacks, parking design standards, or in a locally regulated historic district where building design can be addressed.
Parking for new homes should reflect the character of the neighborhood, such as these new homes in West Chester that have parking behind the buildings in new garages.
Considerations
In addition to setting planning policy and addressing land use regulations, municipalities can take other measures to make infill development more feasible and encourage its development, while ensuring it matches the community character. The following are possible actions that can be employed along with policy and regulatory measures to promote infill development. These actions involve both indirect and direct strategies.
Community Support and Involvement
A primary barrier to infill development can be community opposition. It may be due to concerns about poor quality or incompatible design, overcrowding of facilities, and increased traffic congestion. Community resistance can serve as a major disincentive to developers. Unlike development of greenfields, infill development sites are located in established municipalities, and thus community involvement in specific projects and overall community acceptance of infill development is key to project success. Design guides (discussed above) are one method that can help address and mitigate these concerns, and community participation should be incorporated into the development of design guides.
Community involvement in the establishment of long-range planning policy, such as a municipal comprehensive plan update, can diminish later conflicts, as well as establish a basis for trust between the community and local government necessary for municipal advancement of and incentives for infill development. Municipalities can provide educational information about public benefits of infill and compact development, as well as well-defined policies and regulations that reflect community sentiment. Serving as a liaison and helping to mitigate conflicts that may arise between developers and community organizations as well as working collaboratively with interested groups are two additional roles a municipality can play to facilitate appropriate infill development projects.
Infrastructure Improvements and Provision of Public Facilities and Services
Municipalities can invest in infrastructure improvements and provide public facilities and services in targeted areas to guarantee that infill development does not overburden existing systems. They may invest directly in improvements or can strategically locate facilities and services to attract outside investment. Existing facilities, services, or infrastructure may be inadequate. For example, undersized or deteriorated piping or lack of direct road access can inadvertently serve as disincentives for new infill development projects. Where these types of limitations exist, municipalities can provide public investment to improve the existing system. By targeting improvements, municipalities can benefit from the cost savings of containing development within the existing service area and using compact development patterns. These savings are realized because of long-term lower costs of providing infrastructure and facilities within a concentrated area, rather than to an extended network.
Through capital improvement programming and budgeting, municipalities can provide for necessary infrastructure and public facilities improvements. Improvements can include site-specific upgrades and construction of new facilities in target areas. On a broader scale, improvements can be part of a development plan for a larger land area, such as town center revitalization. Facilities and infrastructure improvements may involve sewage service upgrades, roadway capacity, or streetscape and parking improvements, while services such as maintenance of vacant parcels, code enforcement, blighted or abandoned building demolition, and road repair can help enhance an area and improve its attractiveness for investment and development.
Project Financial Assistance
Since higher financial risk can be associated with infill development and overall costs may be greater, municipalities can offer financial incentives to help spur infill development where municipalities want to see new infill development. Assistance can take the form of direct funding, assumption of loan interest payments, obtaining grants, loan guarantees or letters of credit, or encouraging lenders to provide loans or furnish low interest rates. Other strategies include tax or fee reduction (local LERTA program for example: add link), tax-exempt bonds, technical assistance, project endorsement, land banking, and land acquisition, or exchange of parcels for infill development projects. Sharing or undertaking infrastructure or site improvements, parking, or site remediation are other methods of providing financial assistance. Financial assistance can apply to various elements of project costs, including feasibility analyses, demolition or site clean-up, or construction, dependent on the nature of the project and assistance required.
Municipal Assistance
Municipalities can provide varying forms of assistance to help offset costs and facilitate project initiation and completion where municipalities want to see new infill development. For example, they may lease space in infill developments, purchase goods from infill businesses, assist with funding/grant applications, facilitate public outreach, interface with other parties for technical assistance, work with lending sources to promote funding for infill development, create regulatory incentives or a climate conducive for infill, or share market and other information for infill development studies.
Additionally, a current inventory of vacant parcels featuring key sites can be available as a way of advertising or marketing appropriate sites for infill development. This allows developers to be aware of a municipality's support and proactive role in infill and gain needed information about possible sites. This also allows municipalities to have a forum to provide information about assistance available in undertaking infill development projects, such as potential partnership opportunities.
Site Contamination Mitigation
Possible risk of and actual environmental contamination issues are another obstacle for infill development projects on former commercial and industrial sites. Where municipalities want to see new infill development, municipalities can address this issue by informing developers about sites that have potential contaminants, helping facilitate site remediation, or providing information about state programs such as PA Land Recycling Program.
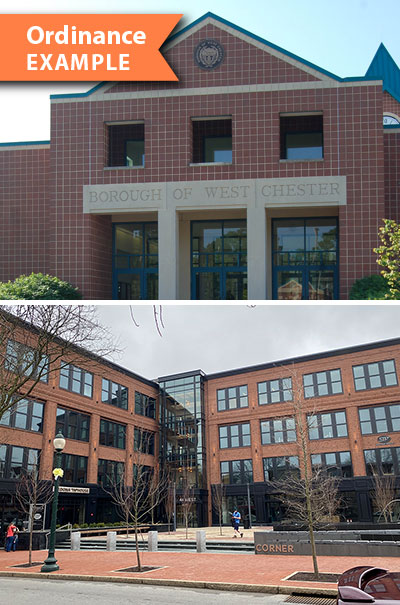
West Chester Borough's zoning provisions for infill development are included as follows:
NC-2 Neighborhood Conservation District: In this district, a reduction in building setbacks is permitted for new development to maintain the character of existing building setbacks. Setbacks can be reduced when the majority of the existing buildings have a nonconforming setback, but it needs to conform to the setback of the majority.
Traditional Neighborhood Development (TND) option: A TND option is permitted within the NC-1 District and is intended to maintain the existing physical character of the borough through promoting the continuation of traditional town development. Standards, such as build-to lines that reflect the majority of the block, continuation of the street and alley system, adaptive reuse for residential purposes, and infill design consistent with the existing dwellings in terms of access and setbacks, create an atmosphere favorable for infill development that is compatible with its surroundings.
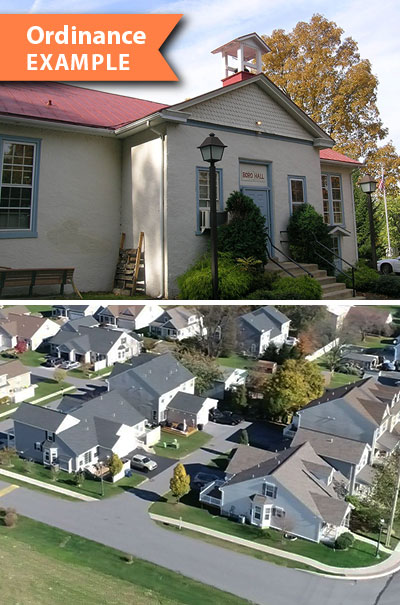
Elverson Borough completed a full revision to both the zoning ordinance and subdivision ordinance in December 2018. Changes to the subdivision ordinance helped clarify and streamline the application process and design standards were updated. The zoning ordinance was fully updated including filling in and expanding definitions, including appropriate new uses, and particularly an update and expansion of the Town Center District. After analysis of lot sizes and setbacks in the existing Town Center District, minimum lot sizes and setbacks were adjusted in addition to flexibility with maximum building height. Permitted uses were expanded and more uses were permitted by-right as opposed to conditional use. Additionally, off-street parking requirements were adjusted and flexibility was added to provide options such as counting on-street parking and using shared parking lots, off-site parking lots, and public parking where available. Lastly, the Town Center District was expanded to apply to lots in previously adjacent districts that were more appropriate in Town Center District in addition to the addition of a few larger lots that were deemed appropriate for expansion of the "growth area" by the Elverson Borough Comprehensive Plan. These changes have resulted in compatible infill development since the ordinance changes were adopted in 2018.
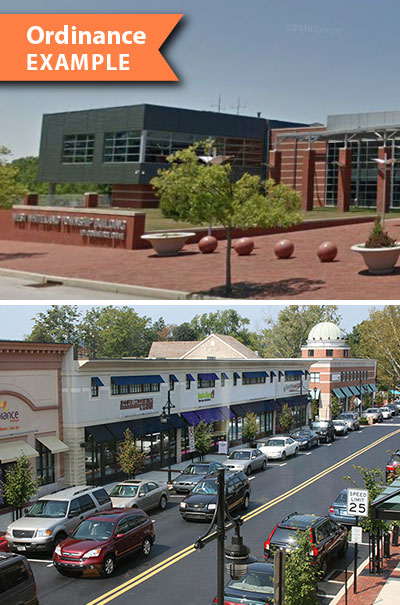
West Whiteland Township §325-13 TC Town Center Mixed Use District. The Main Street at Exton development occurred within this zoning district. The district promotes the development of a pedestrian-oriented central area within the township which contains an integrated mix of residential, retail, office, entertainment, civic, institutional, and recreational uses which can serve as a community focal point.
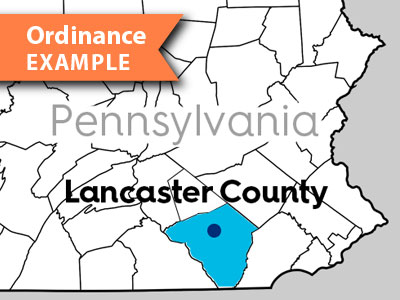
Lititz Borough, Lancaster County, PA Design Guidelines (SLDO Article IV/Apx.).


