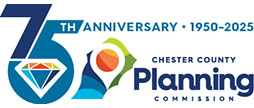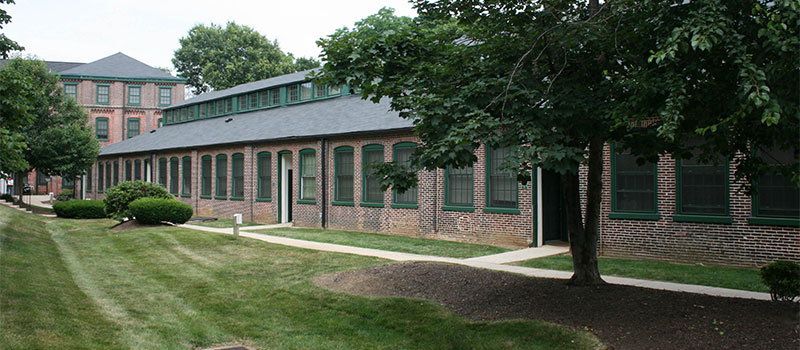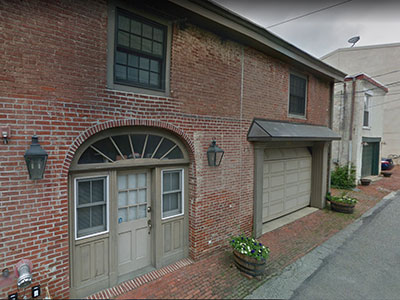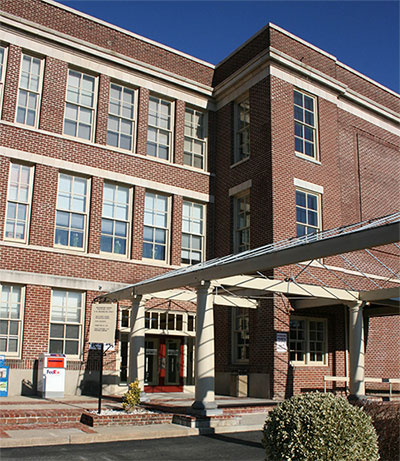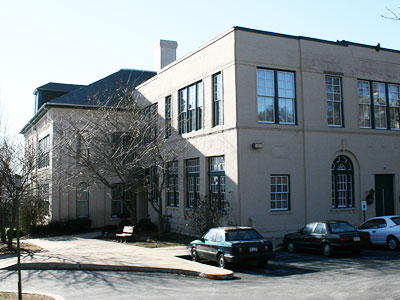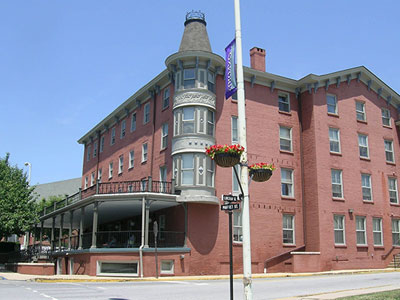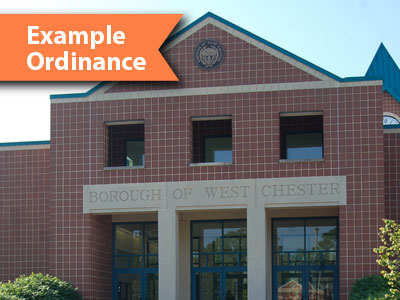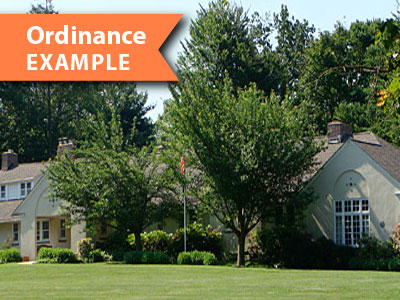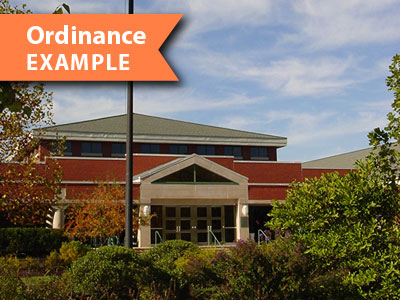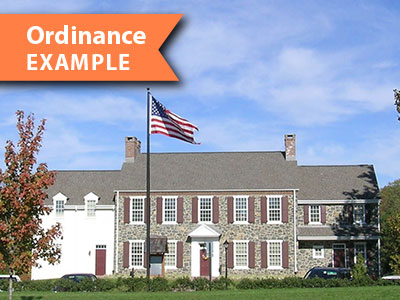This historic carriage house in West Chester Borough was converted into a residential dwelling.
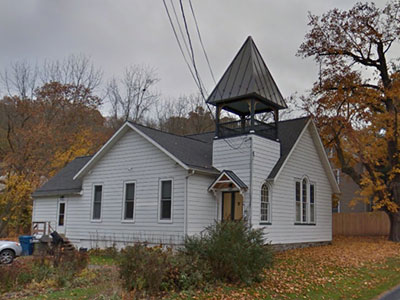
This church in West Bradford Township was converted into a home.
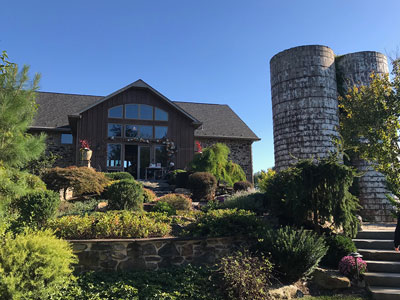
The silos were preserved when this barn was converted into a home.
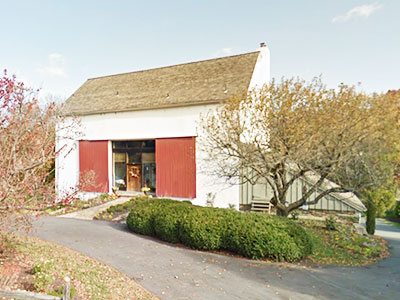
This barn in West Goshen Township was converted into a home.
How it Works
Residential conversion repurposes a commercial, industrial, institutional building, or a larger single-family detached home into multiple dwellings of apartments or condominiums.
A municipality can cultivate a redevelopment climate that promotes residential conversion through policy and regulation. Zoning can specifically allow residential conversion as a use in appropriate zoning districts. Support for residential conversion can go beyond regulations and involve providing municipal staff support, supplying information and data, and helping with outreach, including serving as a liaison with community groups.
Residential conversions should remain sensitive to the neighborhood character and the building's character-defining features which improve the project's uniqueness as well as its success and marketability. Residential conversions can occur in historic buildings, which can preserve and bring renewed life into such buildings. Residential conversion is a type of adaptive reuse.
Benefits
Diverse Housing Opportunities
Residential conversion can help municipalities address their "fair share" responsibilities to provide opportunities for various forms of housing, and help offer housing for empty nesters, retirees, new transplants to the area, and single person households.
Maintain Building Stock
Residential conversion allows the existing building stock and related community identity to be maintained. This can be supported through local standards that require the exterior of the building to maintain the same design, except for needed emergency or other building access.
Tax Revenue
Residential conversions can provide local tax revenue by providing a viable reuse option for unused or underutilized buildings.
Financial Vitality
Residential conversion can generate new revenue for owners of larger structures, helping them meet operation and maintenance costs.
Energy Efficiency
Residential conversion makes use of existing structures and the spent raw materials used to build them. Upgrades of the conversion can provide energy improvements, such as added insulation and more efficient systems. Many of these buildings are located in developed areas that have existing infrastructure, services, and facilities already in place.

Byrne Lofts (left) in Phoenixville Borough was a knitting mill converted into residential condominiums. Sharples Works (right) in West Chester, historically an industrial plant that housed the dairy industry's first tubular cream separator, was converted into apartments.
Washington Square: this historic school in West Chester Borough was converted into offices and apartments.
Parkesburg School Apartments: this historic school in Parkesburg Borough was converted into income based apartments.
Get Started
A successful residential conversion requires cooperative planning between the municipality and property owner. A municipal plan of action to determine potential for residential conversion should consider current municipal policy and then examine if current regulations, land use patterns, building types, and access support residential conversion.
Policy
Municipalities should consider the following policy items:
- Determine if and where this use is most appropriate. An inventory of structures that have the potential for conversion opportunities could be conducted. Older and/or historic dwellings and larger non-residential structures present opportunities for this use. Transitional areas such as those next to mixed or non-residential uses, along busier roads, or in proximity to downtown business districts may also be appropriate locations for conversions.
- Nearby streets should be assessed to determine whether on-street parking can meet the need for additional parking or if on-lot parking is needed. A combination of both may be needed. If rear alleys are present, they could allow access for on-lot parking in rear yard areas. Access to public transit should be evaluated.
- The municipality should consider the types of existing and proposed housing in different areas. The municipality should monitor and evaluate the impacts residential conversions have.
- Access to utilities should be considered, as the additional units would each require utility service, including electric, sewer, water, and gas or oil service.
- The municipality should estimate the demands on municipal services that the additional population will have on its ability to provide such services.
Regulations
After the municipality establishes policy related to residential conversion, regulatory language should be considered.
- The municipality should identify the zoning districts where residential conversions are or should be permitted and how they should be permitted. Making them by-right uses in a base zoning district or in an overlay district with specific associated criteria encourages their use; incentives could further encourage their use (such as allowing for bonus uses for historic resources).
- Specific parameters related to lot size, eligible structures, and unit size should be formulated. The municipality should use its existing ordinances to establish the area and bulk provisions that would be applicable to this use. This language should consider the Pennsylvania Uniform Construction Code in terms of technical structural details of the conversion construction. Municipalities should also reference the Americans with Disabilities Act requirements.
- A common regulation for residential conversions is that the exterior appearance of the existing building remains as if it were a single-family dwelling or non-residential structure, with exceptions for fire escapes and other required access. These features along with utility meters should, if possible, be located to the rear of the structure. These requirements help to mitigate concerns that the character of the neighborhood is changing or in transition.
- Maximum residential densities should be established using a maximum density per lot and/or minimum floor area. Minimum on-site green space and parking requirements can indirectly influence density.
- Minimum required parking requirements should be addressed including the location of spaces and whether any of the parking can be located off-lot.
- Zoning Ordinances, Subdivision and Land Development Ordinances, Historic Resource provisions, and design guidelines should be consistent in addressing allowance of residential conversions.
- When buildings proposed for residential conversion are identified as historic resources, or located in identified historic areas, exterior building design guidelines and/or consultation with the municipal historic commission or committee should be encouraged early in design.
- Ordinance standards related to the conversion should be clear so that the applicant, municipality, and community understand expectations and final results.
Oxford Senior Apartments: this historic hotel in Oxford Borough was converted into rent restricted apartments.
Considerations
Existing building code
The Pennsylvania Uniform Construction Code (UCC) is made up of multiple codes. For older and already constructed buildings, the Existing Building Code provides alternative requirements to codes designed for new construction. This built-in flexibility to the UCC can be misunderstood and thus not applied, resulting in loss of residential conversion and existing building reuse opportunities.
Renovation expense
Buildings may need to be significantly modified to meet core UCC requirements for multiple dwelling unit occupancy, and a significant capital investment may be required.
Potential land-use conflicts
There could be local community concerns with the additional dwelling units and change in use. Concerns include loss of neighborhood property value, intensification of density, added traffic, and increased parking demands. Concerns related to a change from a non-residential use could include shifting to a "bedroom community" via loss of higher tax revenues from a commercial or industrial use, reduced opportunity for jobs, reduced intuitional service and facility possibilities, and placing residential uses in what may otherwise be a largely non-residential area.
West Chester Borough
West Chester Borough permits historic carriage houses to be converted into a single dwelling unit, as well as an accessory dwelling unit, an office, or an artisan studio in several zoning districts. Standards for such conversions are included under Special Regulations (Section 112-505). Lots with historic carriage houses are shown on the Historic Carriage House Map that is located in a zoning ordinance appendix.
Pennsbury Township
Pennsbury Township permits residential conversions for historic resources as a way to incentivize their retention and rehabilitation in zoning (Section 162-1705). Specific provisions related to the conversion are contained in Supplemental Uses standards (Section 162-2036). The definition of the term includes conversion of a single-family home or of a barn into two apartments.
Tredyffrin Township
Tredyffrin Township permits residential conversion of existing single-family dwellings into no more than four-dwelling units in several zoning districts by special exception. Specific provisions related to the conversion are contained in General Provisions (Section 208-106).
Kennett Township
Kennett Township permits residential conversion in zoning in several higher density zoning districts. Lot size and number of dwelling units in the conversion differ by district. Provisions relating to residential conversions are included in the Supplemental Use Regulations (Section 240-1934).
